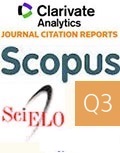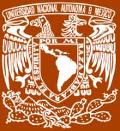|
BOLETÍN DE LA SOCIEDAD GEOLÓGICA MEXICANA http://dx.doi.org/10.18268/BSGM2008v60n2a3 |
 |
Uso de técnicas geomáticas para el mapeo y caracterización de unidades geomórficas de la Ciudad de Buenos Aires (Argentina) mediante interpretación visual de parámetros morfométricos
Characterization and mapping of geomorphologic units in Buenos Aires by means of geomatic techniques
Paulina Esther Nabel1, Rodrigo Martín Becerra Serial2,*
1 CONICET – Grupo de Investigaciones Geoambientales, Museo Argentino de Ciencias Naturales Bernardino Rivadavia. Ciudad Autónoma de Buenos Aires, C1405DJR, Argentina.
2 Grupo de Investigaciones Geoambientales, Museo Argentino de Ciencias Naturales Bernardino Rivadavia. Ciudad Autónoma de Buenos Aires, C1405DJR, Argentina.
* This email address is being protected from spambots. You need JavaScript enabled to view it.
Abstract
Buenos Aires City is located on an extensive plain region. The recognition of the geomorphic features in such urbanized environments is especially difficult because they have been smoothed or covered by pavement and buildings. Nevertheless, characterizing and locating the geomorphologic features provides valuable information for the management of many of the environmental problems of the city of Buenos Aires, where floods are the main natural environmental problem. The understanding of geomorphology and drainage systems behavior, is essential for the design of structural building works and for contingency plans that will minimize disruptions and economic loses generated during such events.
This paper presents a methodology for the study of the topographical and geomorphic features of the city of Buenos Aires, also replicable in similar urban environments.
In these environments the recognition of geomorphic units, based on quantitative, morphometric parameters, is possible when these are obtained from high resolution sources such as cartography to a scale of (e.g. 1:5000) or from photogrametric surveys, that do, however, have numerous interferences in urban areas, resulting less efficient.
The current study counted on a significant number of data, an essential requirement to achieve the objective of this work, thanks to the existence of previous, detailed, topographic surveys.
The mapping of geomorphic main units and subunits of the city of Buenos Aires, was performed by visual interpretation of morphometric parameters derived from a Digital Terrain Model using Geomatic technologies.
The Digital Terrain Model (DIM) was constructed from contours of an equidistance ofl m, originally produced from a vectorial base of digitally enclosed points with an average density of 3.97 points /ha. The non–linear interpolation method 'non–linear rubber sheeting 'was used to construct the DIM, on the base of the aforementioned contours. A shaded relief model was generated (Azimuth: 45°, Sun elevation: 45°), that was useful to qualitatively describe the relief. Slope, aspect, and profile convexity models, which contain morphometric values useful for characterizing the surface, were also constructed. Frequency histograms of the models were sliced to produce discrete classes which were then represented on maps. By superimposing these models, interpreting them visually, and digitalization on–screen, a map of the geomorphic units of the city of Buenos Aires was created. The main geomorphic units identified were the Pampean Plain and the Estuaric Plain. The former was subdivided into: interftuves, valley slopes, flood valleys, while the latter it could be recognized two subunits: Paleoseacliff and the almost flat relief of the Estuaric Plain.
The main slope of the city's terrain (E, NE, and SE,with 16.40; 15.90 and 14.79 %, respectively) is related to its underlying structure. The paleoseacliff that separates the Pampean Plain from the Estuaric Plain mainly runs NW–SE, reflecting a similar system of internal tectonic faulting. The maximum and minimum– convexity values coincide respectively with the upper and lower edges of the paleoseacliff. These were located on the DIM at average heights of 14.63 (st. deviation = 2.09) m a.s.l. and 6.20 (st. deviation = 1.71) m a.s.l. .The modal slope value for the city is 0.04°.
The paleoseacliff is the subunit with the steepest slope (modal value = 1.06°), followed by valley slopes (modal value = 0.61 °), whereas none of the other subunits have a modal value greater than 0.04°.
Key words: Urban geomorphology, digital terrain model, geomorphic map, City of Buenos Aires.

